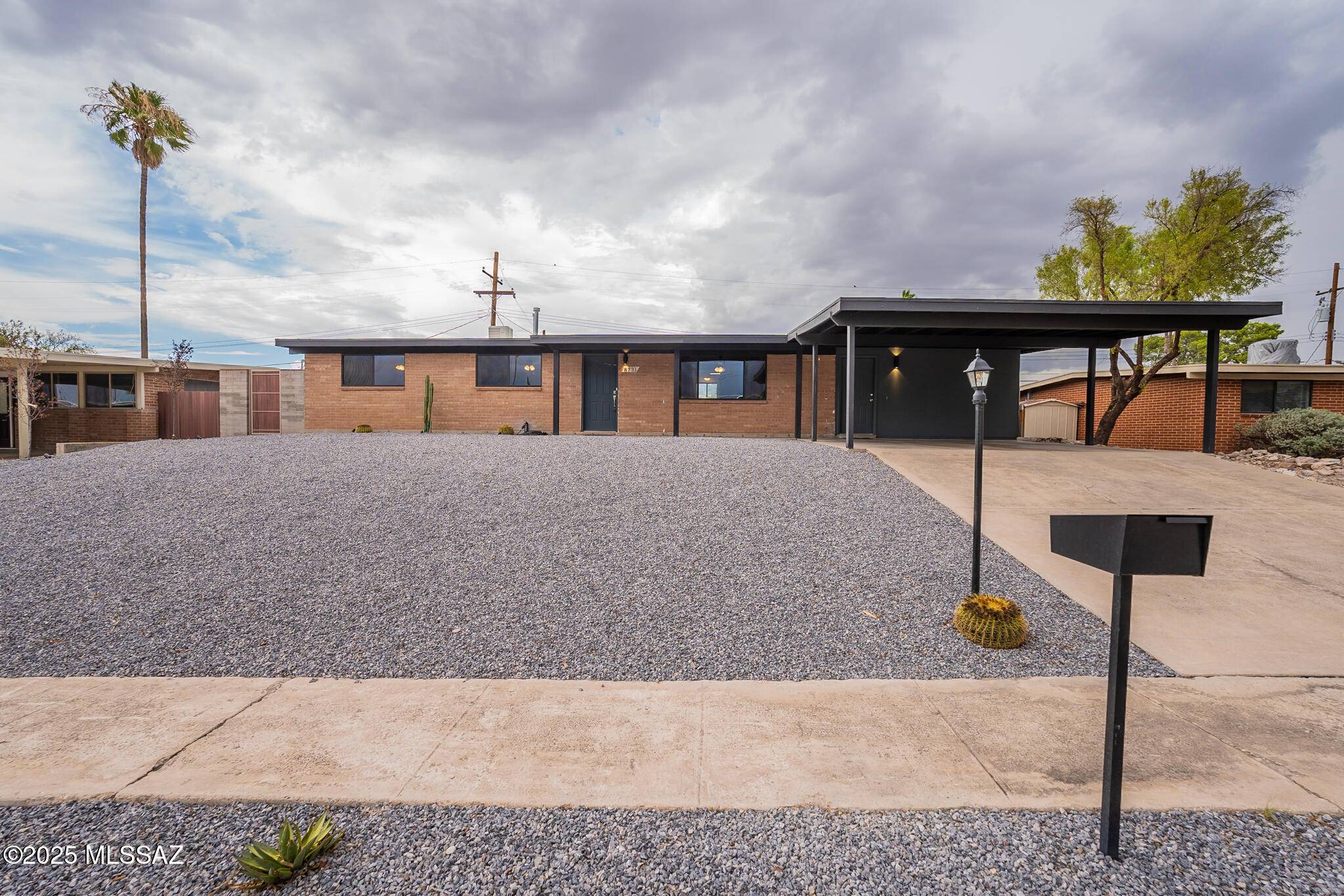8731 E Colette Street Tucson, AZ 85710
5 Beds
3 Baths
2,177 SqFt
OPEN HOUSE
Tue Jul 22, 10:00am - 1:00pm
Wed Jul 23, 10:00am - 1:00pm
Thu Jul 24, 10:00am - 1:00pm
Fri Aug 01, 10:00am - 1:00pm
Sat Aug 02, 10:00am - 1:00pm
Sun Aug 03, 10:00am - 1:00pm
UPDATED:
Key Details
Property Type Single Family Home
Sub Type Single Family Residence
Listing Status Active
Purchase Type For Sale
Square Footage 2,177 sqft
Price per Sqft $199
Subdivision Eastern Hills (Blks 4,5 & Lots 1-12,Blk 6)
MLS Listing ID 22519099
Style Ranch
Bedrooms 5
Full Baths 3
Construction Status Existing
HOA Y/N No
Year Built 1969
Annual Tax Amount $2,502
Tax Year 2024
Lot Size 8,146 Sqft
Acres 0.19
Property Sub-Type Single Family Residence
Property Description
Location
State AZ
County Pima
Area East
Zoning Tucson - R1
Rooms
Other Rooms None
Guest Accommodations None
Dining Room Breakfast Bar, Dining Area
Kitchen Dishwasher, Disposal, Gas Range, Microwave, Refrigerator
Interior
Interior Features Ceiling Fan(s), Split Bedroom Plan, Walk-In Closet(s)
Hot Water Natural Gas
Heating Forced Air, Natural Gas, Zoned
Cooling Central Air, Zoned
Flooring Carpet, Ceramic Tile
Fireplaces Type None
SPA None
Laundry Dryer, Laundry Closet, Washer
Exterior
Exterior Feature None
Parking Features Attached Garage/Carport
Fence Block
Pool None
Community Features Paved Street, Sidewalks
View Mountains
Roof Type Built-Up - Reflect
Handicap Access None
Road Frontage Paved
Private Pool No
Building
Lot Description Adjacent to Alley, Elevated Lot, North/South Exposure
Dwelling Type Single Family Residence
Story One
Sewer Connected
Water Public
Level or Stories One
Structure Type Brick,Wood Frame
Construction Status Existing
Schools
Elementary Schools Henry
Middle Schools Gridley
High Schools Sahuaro
School District Tusd
Others
Senior Community No
Acceptable Financing Cash, Conventional, FHA, VA
Horse Property No
Listing Terms Cash, Conventional, FHA, VA
Special Listing Condition None






